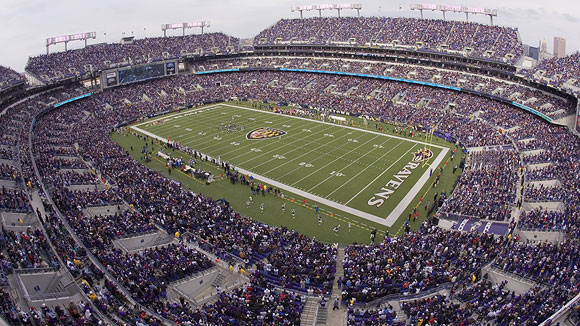The opening of the Baltimore Ravens' new NFL football stadium at Camden Yards celebrates the completion of a vision that dates to the mid-1980s, a time when the leaders of Baltimore saw an opportunity to revitalize a declining urban neighborhood with the addition of a separate football stadium and ballpark.
Reassembling many of the team members who designed the acclaimed Oriole Park at Camden Yarks, HOK Sport Facilities Group has designed a 68,915-seat stadium for the Baltimore Ravens that complements Oriole Park while capturing the distinctive essence of professional football. Since 1995 the Ravens have played their games in the historic Memorial Stadium. Construction for Memorial Stadium began in 1949 on the site of the original Baltimore Municipal Stadium but wasn't finished until 1954. The new stadium made its September 6, 1998 debut when the Ravens hosted the Pittsburgh Steelers in a 1 p.m. soldout game.
"This is a one-of-a-kind design that matches the spirit of the city, team and spectoators to create a defining football experience," said Jim Chibnall, HOK Sport vice president and senior project designer. "This sports complex places Baltimore in the forefront of stadium design. It will have a leading role in further defining and shaping the image of Baltimore by creating a national reputation for sports entertainment and enjoyment and urban revitalization."
The side-by-side stadiums, separated by a 2,200-stall parking lot and service drive, create the second major sports complex in the United States. The Truman Sports Complex in Kansas City, MO., home of the Kansas City Chiefs and Royals, was the first baseball/football complex. But the Camden Yards Sports Complex is the first to offer twin stadiums in an urban setting.
Built adjacent to Oriole Park, the $220 million facility incorporates brick and exposed steel as well as reinforced concrete and glass. The stadium's facade has more than one million hand-laid bricks and 4,000 pieces of buff-colored architectural precast. Although the prominent archways at the stadium entrances recall Oriole Park, they are heavier and sturdier than Oriole Park's to reflect the power and ruggedness of the sport and athletes.
"This project is a tribute to the people of Baltimore and Maryland who influenced both buildings at Camden Yards in significant ways," said Steve Evans, HOK Sport vice president and project manager. "We did not feel that anything less than the best design for this community would be acceptable. The Maryland Stadium Authority and the Baltimore Ravens were our partners and believed that together as a team we could accomplish another memorable, civic milestone for Baltimore. I believe we did just that."
Design Innovations
The firm, known for such design innovations as club seats and upscale lounges and many other amenities, adds to its impressive list a design feature that separates the upper deck into four individual sections. The notches in the seating bowl imitate the letter "V", which the Ravens have nicknamed victory notches. But, these notches play a vital role in the stadium's design. Ticket holders get stunning views of Baltimore's downtown skyline and feel a significant sense of location and connection to the city, while passer-byers are allowed exciting glimpses of the activity. The design innovation also allowed the designers the opportunity to create better sightlines and eliminate the unpopular corner endzone seating.
Baltimore is the first NFL stadium that breaks up the upper concourse into four distinct areas. This is a design feature currently being imitated at other NFL stadiums under construction.
"After years of stadium design that kept the spectators confined within the oval seating bowl, the notched upper deck is an exciting change," said Dennis Wellner, HOK Sport senior vice president and principal-in-charge. "This unprecedented design innovation really raises the level of stadium design expectations."



